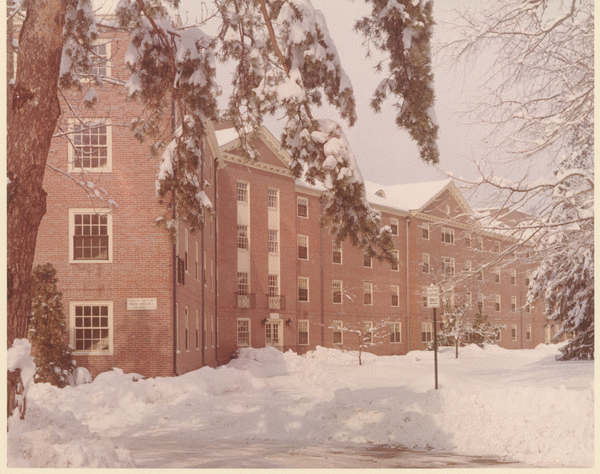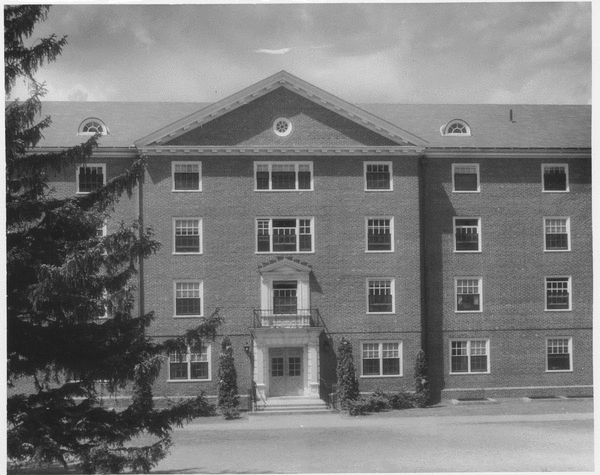Table of Contents
Baker Hall
Design and construction
Baker House is an approximately 84,000 square foot student residence hall on the Amherst campus of the University of Massachusetts. The building is one of nine structures that comprise the Central Residential Area. All nine buildings were designed and constructed between 1940 and 1963, and sited according to a Beaux-Arts formal plan.
Seven of these buildings (Butterfield, Brooks, Van Meter, Greenough, Chadbourne, Baker, and New Africa) were uniformly designed in Georgian Revival style. Wheeler and Brett, which are both sited at the bottom of the hill and constructed last, are less ornate structures and have subtle Art-Deco details. All buildings continue to serve as dormitories in 2008.
The main planning axis of the Central Residential Area is perpendicular to the ridgeline of Clark Hill and extends northeast to southwest. The axis is defined by the center of Van Meter and Baker Houses, with the remaining dormitories sited to the north and south. The bilateral symmetry and duplication of building footprints and appearance only deviates with the location of Butterfield House and the design of Brett House. The spatial relationship of the planning axis is visually reinforced by the central block and cupola of Van Meter House. The steep grade of the overall site was graded to create narrow terraces between the individual structures.
Baker House was completed in 1952 and designed in the Georgian Revival Style. The 5 ½ story building includes an attic and a partial basement resulting from the steeply sloped site. The building plan is composed of a central block and two rectangular angled wings parallel to the hill’s ridgeline. The building has a slate gable roof, with two cross gables on the west side of the central block. The roof also includes regularly-spaced shed and demilune attic dormers.
The building’s central block is 15 bays wide and 3 bays deep. The side wings are both 7 bays wide 3 bays deep. The commonbond brick pattern is used throughout all elevations, with a water table at the basement level. Copper downspouts include decorative heads. All windows are wood, as well as the cornice defining the roofline and the gable peaks.
The entrance elevation at the east has façade refinements such as three projections at the cross gable ends defined by pediments and dental molding. The decorative wood doorcase at the center bay surrounds double doors with pilasters and rusticated ashlar. The entablature of the doorway forms a balconette with wrought-iron railing for the second-floor 8/8 doublehung sash window. The entire composition is unified beneath a pediment. The remainder of the façade is defined by a window pattern including primarily 8/8 sash at the basement through fourth floor levels, and 4/8 sash at the fifth floor. Double window units of 6/6 sash, and triple windows of 8/8 sash paired with 4/4 are also used to accentuate the east elevation. The south and north end elevations have a simplified single door entrance marked by a decorative window case at the second floor.
Baker House is located to the north of Clark Hill Road and to the west of Chancellor’s Way on a steep, terraced site with limited views of the campus below. The building defines the western edge of a courtyard to the east. Access to the building is provided at both the north and south ends of the building by a bituminous concrete parking areas. Vegetation surrounding the building includes deciduous trees, evergreen trees, low evergreen foundation planting, perennial foundation plantings, and mown lawn. Bituminous concrete paths in the courtyard to the east connect to Butterfield House and Chadbourne House. A bituminous concrete path also provides access to the west side of the building. Concrete steps with a railing provide access to the building. Pole lights, a concrete retaining wall, and wooden fence are all located near the building.
By 1933, the University of Massachusetts, then known as the Massachusetts State College, was facing a severe shortage in student housing. Between 1929 and 1933 at the onset of the Great Depression, student enrollment had grown by more than 40 percent, from 862 to 1,220 students, quite unlike periods during earlier depressions when student enrollment had declined. No new dormitories for men had been added to the campus since 1868 and the one campus dormitory for women, Abigail Adams House, was completely filled, which prompted the College to stop enrolling additional women in 1932.
In response to this housing shortage, the College began construction of a dormitory complex at the southeast corner of North Pleasant Street and Eastman Lane, which ultimately consisted of ten neo-Georgian buildings now known as the Northeast Residential Area. The first building of this complex was Thatcher House, which was constructed in 1935 to the design of architect Louis Warren Ross, who was a member of the College’s class of 1917. Ross’s later works for the school include the Student Union, which was constructed in 1956. Ross also designed Johnson House in 1959, which was the last structure of the quadrangle to be completed.
Despite documents entitled “Final Report of the Campus Planning Committee,” the group operated in one form or another as the primary planning unit on campus for the next 15 years, until 1948. The committee continued to focus on where buildings and facilities would be best sited relative to the campus missions.
Baker House
The layout for Baker House and Van Meter House respected the east-west axis formed by Greenough House and Chadbourne House, and the relative symmetry of Brooks House and Mills House. The two new buildings structured courtyard spaces to the east and west of Greenough House and Chadbourne House. A campus map from 1959 shows the completed complex with pedestrian paths providing access to all sides of the buildings (extant). Evergreen trees are shown in the areas to the east and west of Baker House (extant). An historic image of Baker House shows upright evergreen shrubs framing the entrance to the building (no longer extant).
Naming of the building
Baker House was named after Hugh Potter Baker (1878-1951) a professor of forestry who served as president of the Massachusetts State College from 1933-1947. During his administration, he was influential to the campus building program as funded by the Public Works Administration.
Source
- From the Massachusetts Historical Commission, UMass Amherst Building Survey reports (2009).
- See also the Papers of Hugh P. Baker, Dept. of Special Collections and University Archives, UMass Amherst (RG 3/1 B35)







