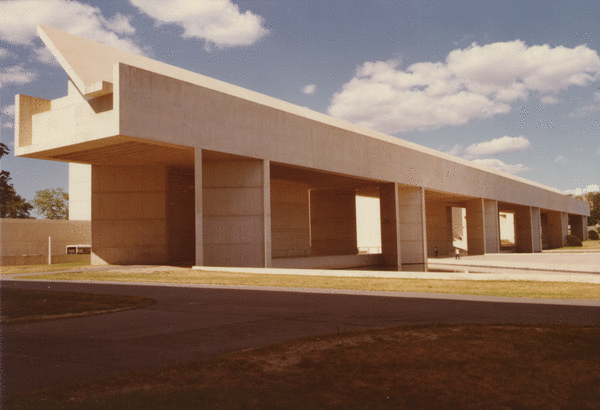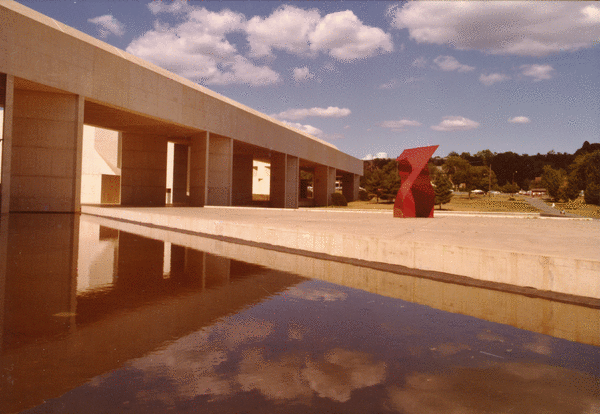Table of Contents
Fine Arts Center
Constructed: 1972-1974 and 1999
Architects: Kevin Roche, John Dinkeloo and Associates, Hamden, Conn. 1999 lobby addition: Perry Dean Rogers and Partners, Boston, Mass. Plaza renovation: Kuhn Riddle, Amherst, Mass.
Design and construction
This uncompromisingly modernist, poured concrete building consists of several distinctly different units that were intended to combine to form a powerful architectural sculpture. The Fine Arts Center was conceived as a gateway to the campus at the south end of the pond, but its arcade also acts as a link between student housing on the east side of campus and the academic buildings on the west. The lobby, constructed in 1999, respects the concept of a gateway to the campus by providing transparency through the extensive use of glass.
The original reflecting pools, depicted in images in the University Archives, were replaced during a renovation of the plaza. The western pool is now a garden and the eastern pool has been replaced with a parking area.
The Fine Arts Center remains the most visible structure at the entrance to the campus. On its lower floors, the building contains a major concert hall, a theater, recital hall, and a small experimental theater, while the large bridge above contains art studios. The building accommodates the Architecture, Arts, Music, Dance and Theater Departments, as well as the University Gallery.
The website of Kevin Roche, John Dinkeloo and Associates describes the Fine Arts Center:
The Fine Arts Center was designed at the time when the whole master plan was being developed to provide an interior pedestrian-scaled campus and an exterior vehicular-access perimeter.
The location for the fine arts building provided an opportunity to bound the area of encroachment permitted the automobile and to connect the two sides of the campus, the sciences and the liberal arts, encouraging the students to walk through this building and become aware of its activities and coming events in their normal course of movement through the campus. The building is stretched across the entire front of the inner campus forming a gateway and, by elevating the art studios, an arcade of open book piers.
The complex has two scales: one, the super scale of the entry side; the other, a smaller scale, more appropriate to pedestrian movement on the campus side. The super scale is made up of a series of planes at right angles in plan and normal and sloping to the vertical plane in section so that as the sun passes over the south surface of the building, a series of strong geometrical shadows are developed on the dihedral columns in the foreground and beyond on the layers of surfaces in the middle and background, making the building lively and interesting and very powerful in its expression.
On the north side, which leads to the central pond at the heart of the campus, the forms are developed differently so they will catch some of the early and late sun.
Source
- From Three Architectural Tours: Selected Buildings on the Campus of the University of Massachusetts Amherst (Amherst, 2000)
- For additional information, consult the University Archives (RG 36/101).






